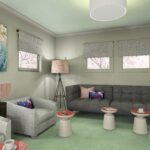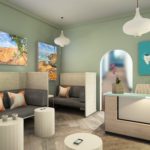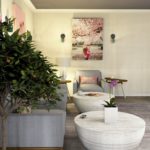Creating Patient-Centered Design for the Medical Space [Podcast]

Cheryl Janis
[Healthcare Success Podcast Series] This is Stewart Gandolf. As you know we like to provide our audience with interesting podcast topics and new perspectives about the things we teach everyday. Our guest today is Cheryl Janis, principal designer and owner of Cheryl Janis Designs.
Today, we're talking about podcast is about interior design that benefits medical practices and hospitals, including:
- What’s wrong with traditional medical office design
- The needs and wants of Millennials and Boomers
- The lasting impression of the first 15 seconds
- Evidence-Based Design for healthcare environment
- The power of healing art
- It doesn't have to be expensive to do it yourself
Related: 5 Best Healthcare Podcasts 2018
Stewart Gandolf: I have always enjoyed aesthetics. And, as a personal perspective on this topic, I own a vacation rental property in Palm Springs and I loved building out that property and designing it for the right target audience. And, as a marketer, everything we did was with the end user audience in mind. Cheryl looks at interior design from the medical side.
Instead of putting up some chairs, a rug and four walls, the interior office design is intended to think through who we’re trying to target and what we’re trying to achieve. We thought she would be a great podcast guest. Welcome Cheryl.
The first thing I’d like to ask is: What’s wrong with traditional medical office design?
Cheryl: Tradition design today is very sterile and it’s not meeting expectations. People, patients and clients today are more savvy than in the past. They are demanding quality—with their purchase decision dollars—from spaces and clinical care. What’s interesting and fun to look at are the Boomers and the Millennials.
The Boomers are moving into retirement now. And the Millennials and the Boomers together are the two largest population groups in the United States. There’s a lot of research that’s been done about what these audiences desire in their healthcare spaces, and they are very picky.
Boomers, for example, want a five-star hotel quality experience without compromising staff or clinical care. That includes feeling comfortable and warm in the space, and not looking at white walls and feeling that they are in a sterile, cold office. Traditional design brings to mind hard chairs lined up in rows like Army cadets in a formation. It’s about the feeling of the space.
There’s a trend emerging from modern health design is that people really want things in the environment that appeal to their emotions and wellbeing. They want to feel good in the space. And, because patients are paying more out of pocket for medical care—this includes holistic and integrated medical care—they want the spaces to feel nurturing. And if they are not, or they don’t find what they expect, they are going to see someone else who can give it to them. It’s kind of a wakeup call for healthcare providers.
Stewart: Back in the day—when I first started 20 years ago—we used to joke about medical offices looking like “Marsha Brady” with orange shag carpeting, Nagahide fabric and dark wood paneling. That was a joke back then, but they still exist today. There are people who have not changed their office décor in 40 years.
Another thing that we teach is that people judge what they can’t see based on what they can see. So people and patients are making judgments about who you are, how you practice, your level of skill, certainly your level of being up to date, based on the environment and setting that they are coming into. So if your office looks completely out of date, and dirty, or disheveled or frantic—then that’s what they assume you are also.
 Cheryl: That’s correct. An interesting factor is that within 15 seconds of when someone steps into a new space—a new home or doctor’s office—whatever they see and how they feel forms an impression that’s hard to change. So, let’s say that someone new walks into your medical office and the first thing they see are file cabinets or sales rep product posters on the wall…and if it feels too clinical, their anxiety is going to increase…they are going to have that negative feeling even before they get to the front desk.
Cheryl: That’s correct. An interesting factor is that within 15 seconds of when someone steps into a new space—a new home or doctor’s office—whatever they see and how they feel forms an impression that’s hard to change. So, let’s say that someone new walks into your medical office and the first thing they see are file cabinets or sales rep product posters on the wall…and if it feels too clinical, their anxiety is going to increase…they are going to have that negative feeling even before they get to the front desk.
Stewart: When we were talking off line earlier, you mentioned other factors such as scariness, bad smells and intimidating factors. Can you elaborate on that idea?
Cheryl: Some sensitive people have a highly sensitive sense of smell. And even for people who are not that sensitive, some office smells can be an instant turnoff, although regular staff may no longer notice. In the hospitality industry there are companies that are using essential oils attached to the HVAC system which produces a very light aroma of lavender or other oils that have been shown to be relaxing or reduce anxiety.
Stewart: What are some of the reasons why it’s desirable to create a welcoming medical office.
 Cheryl: For one thing, a positive environment is healthy. You have a better time at work and your mood is uplifted. You are not agitated, your staff isn’t agitated, and your patients aren’t agitated. There are also those addition qualities of having a patient centered waiting room where your patients feel more relaxed.
Cheryl: For one thing, a positive environment is healthy. You have a better time at work and your mood is uplifted. You are not agitated, your staff isn’t agitated, and your patients aren’t agitated. There are also those addition qualities of having a patient centered waiting room where your patients feel more relaxed.
The second reason that I’ve seen—and I’ve been doing this work almost 15 years—is that when you attend to your environment you see patient retention rates increase. I’ve done case studies, and where the environment has been improved, patients become super-fans and retention rates go up. In addition, referral business starts to grow.
Stewart: You used the term “evidence based design.” What does that term mean?
Cheryl: Evidence based design (EBD) is the process of basing decisions about the built environment on credible research. For example, studies have shown how, when patients see beautiful images from nature, the feel-good centers of the brain are activated. Patients feel calm and relaxed. I’ve seen it work in offices of doctors, dentists, wellness spas and others. In addition to nature photography, other techniques include the use of plants, relaxing wall colors, reducing sounds, the way that people are seated, etc. Research with hospitals has shown that they recover their expenses within the first year.
One of the things that I do is to teach healthcare providers how to do this on their own. Through workshops and books that I’ve written, it doesn’t have to be expensive, and it is possible to do it on your own. You can do it in a way that is affordable, sustainable and will have huge ROI.
Stewart: Do you encounter situations where people are worried, for example, about having hard furniture “because it’s sterile.” Are there areas for compromise when people feel that some areas need to be neat and tidy in healthcare delivery?
Cheryl: There have been so many advancements in healthcare design materials that can be sterilized and even use strong chemical cleaners. There are a lot of these that are now available, and there is so much more of a choice and many options for doctors and hospitals now.
Stewart: You have a number of things that doctors and hospitals can do on their own. What are some of the easy design techniques that you can share?
 Cheryl: For one, we talked about evidence-based healing art that makes people feel comfortable. I like to advise doing 3ft by 4ft size prints. Resources for that would be Peter Blanchard of Manifestphoto.com, and Daniel Ambrosi of bottledlightproductions.com. These two resources specialize in healing arts.
Cheryl: For one, we talked about evidence-based healing art that makes people feel comfortable. I like to advise doing 3ft by 4ft size prints. Resources for that would be Peter Blanchard of Manifestphoto.com, and Daniel Ambrosi of bottledlightproductions.com. These two resources specialize in healing arts.
Another tip would be a change in your lighting. Perhaps when healthcare providers go into a new space, they don’t realize how easy and affordable it is to change the lighting. And that it instantly creates a difference in the body.
You can also take a page from hospitality and create a living room setting. Regardless of your practice, consider how to create a home-like environment…use a sofa, chairs, side tables. The living room design secret is that the brain recognizes it as welcome and relaxing environment.
Be aware of and work on creating a positive first impression. What is the first thing that patients see or experience?
Determine what are the best wall colors for the medical space. Standard advice is to avoid the colors red and yellow. Instead, think about soothing colors like blues and greens that can reduce anxiety.
-0-
Cheryl Janis is principal of Cheryl Janis Designs, a wellness design studio in the San Francisco Bay Area. She teaches healthcare entrepreneurs how to design deeply nurturing healing environments that keep patients delighted and referral business flourishing. Cheryl is the author of:
The Color Cure: How to transform your healthcare office, clinic or treatment room into an oasis by choosing the perfect paint, and The Waiting Room Cure: The healthcare practitioner's guide to turning waiting rooms into welcoming, highly-profitable, referral magnets.








